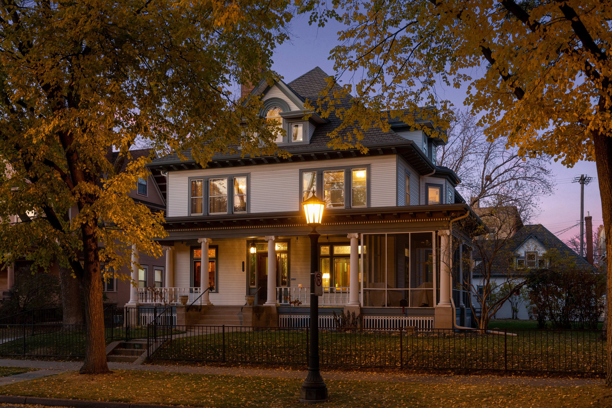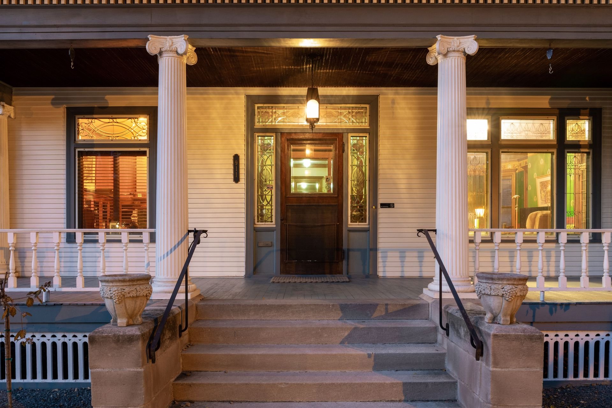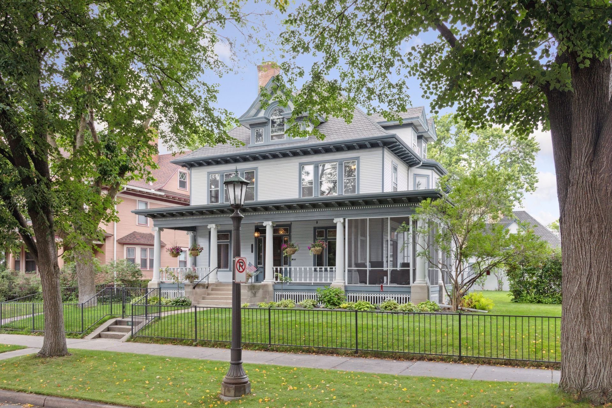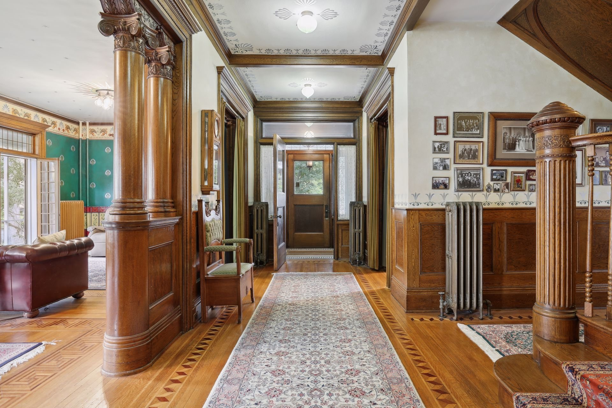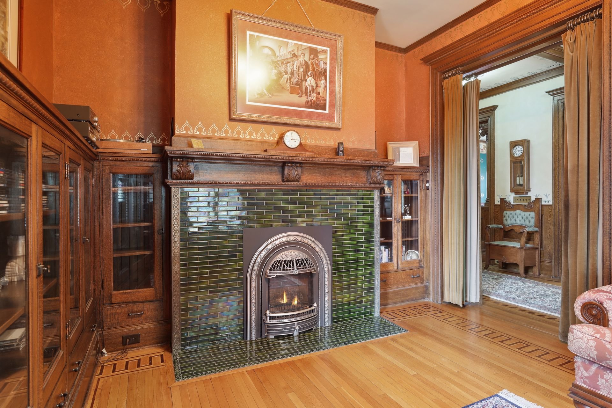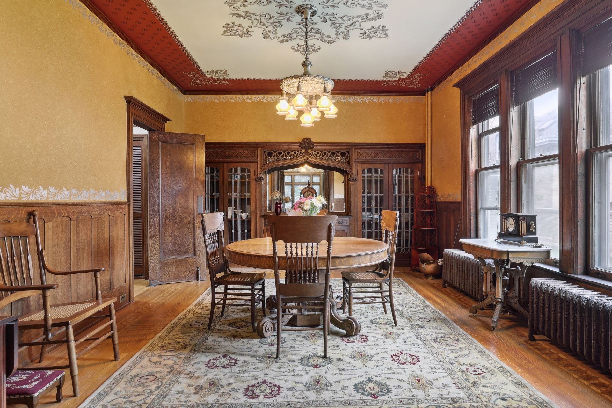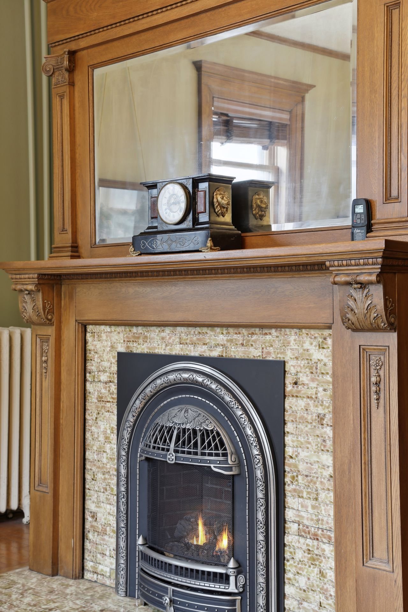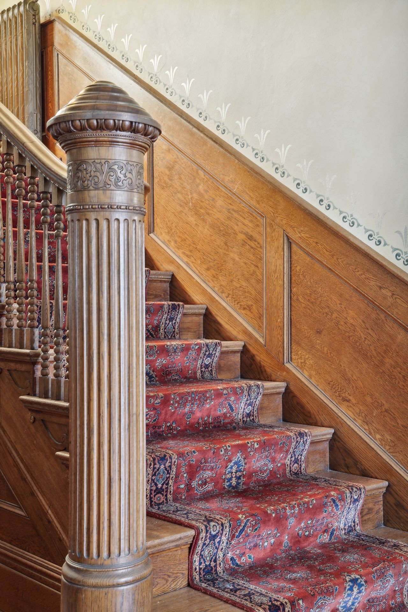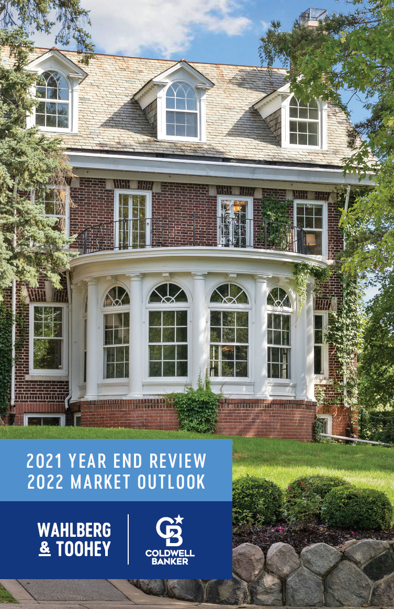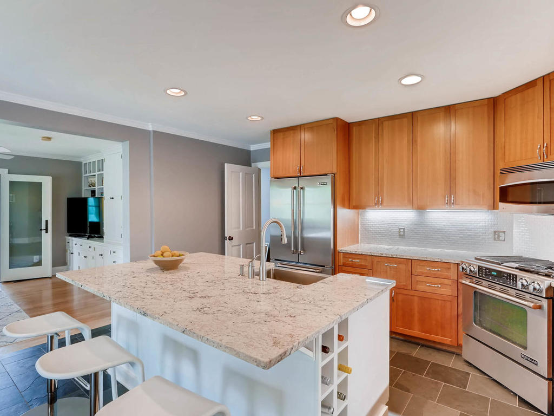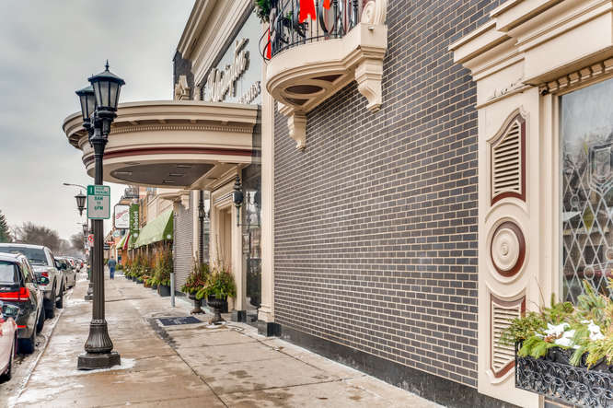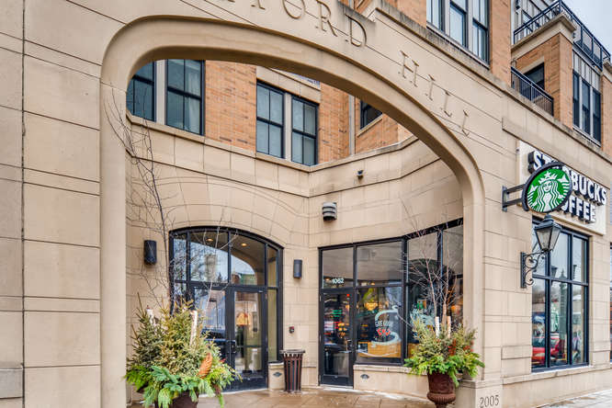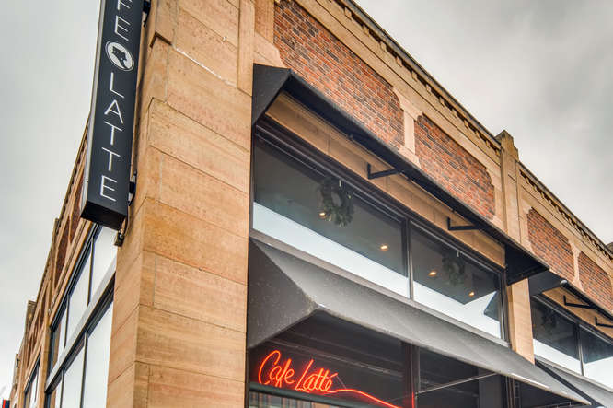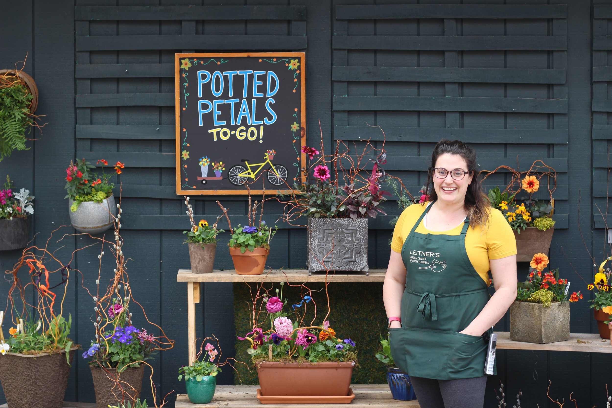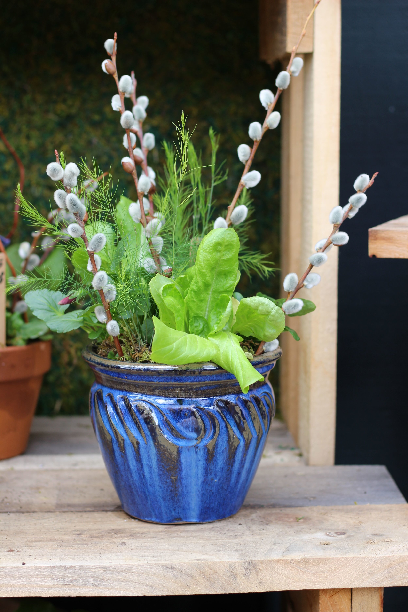2022 was a year of transition in the Twin Cities real estate market. The year started out with multiple offers and properties selling quickly and moved towards a more normal pace in the second half of the year as interest rates rose. Our outlook for 2023 is positive - the Twin Cities market remains stable and healthy, especially compared to other major metropolitan markets. Experts expect mortgage interest rates to decline and predict price stability in our area. Get more information and see some of the properties we listed this year in our annual year end review and market outlook.
Our Listing at 911 Lincoln Ave featured in a New York Times Article
Excited to see one of our listings featured in the New York Times this past December! Here’s a link to the article, “What You Get: $1 Million Homes in New York, California, and Minnesota,” https://lnkd.in/g2-M2nSE. Historic homes in St. Paul's Summit Hill are some of our very favorites - and 911 Lincoln is particularly special.
2021 Year in Review and 2022 Outlook
2021 was another banner year for Twin Cities real estate. Our outlook for 2022 is positive with another busy spring for buyers and sellers with a move towards greater stability in the market and a little more time for buyers to make decisions as we move into the second half of the year. Get more details and check out some of the beautiful homes we listed last year in our annual year end review and market outlook.
2020 Year in Review and 2021 Outlook
2020 was a banner year for Twin Cities real estate and the outlook is rosy for 2021. Get more details and check out some beautiful local listing photos in our annual year end review and outlook.
Cover shot featuring a beautiful Queen Anne Victorian we sold in St. Paul’s Summit University neighborhood this fall. Click here to check out the report.
2019 Year in Review and 2020 Outlook
The Wahlberg & Toohey Group just issued our 2019 Year in Review and 2020 Outlook. We had a great year in 2019 and expect 2020 to be a great year in Twin Cities real estate for personal property owners and investors.
Top 5 Tips for Getting Your Home Ready to Sell
One of the most common questions we get from homeowners is how to get their home ready to sell (second only to what their home is worth!).
Putting the effort into preparing a home for the market is certainly worthwhile. A sparkling clean, well-staged home can make a big difference in the interest a home generates and how long it stays on the market. Getting a home ready to sell is often less costly and complicated than homeowners imagine. It does, however, take time and elbow grease.
Clearing horizontal surfaces of clutter helps a home feel bigger and draws attention to architectural features.
When we’re working with clients, we always provide a consultation with a home stager – someone that helps them edit their own furnishings and décor into a simple, pared down version that will help buyers imagine their own belongings in the home.
Whether working with a stager or not, the most important thing that homeowners can do is declutter. Removing the accumulations of daily life reveals the bones of a home – and the potential for a new buyer to make it their own. Where to start? Here are my top 5 tips to get you motivated and well on your way to a market-ready home:
1) Clear off counter tops and tabletops completely. The goal is to make all horizontal surfaces in your home smooth and visually uninterrupted. Add back in one or two accessories for a pop of color and interest after you’ve cleaned everything off.
2) Hide paper clutter. File cabinets, drawers, boxes, and baskets with lids are your friends.
3) Deep clean your kitchen and bathroom(s). Scrub the floors, baseboards, and cabinet doors. The less cluttered your home, the more dirt and grease spattered surfaces will stand out.
4) Eliminate or pare down bulky furniture. Make sure that each room has ample space to move around and see features like windows, woodwork, and built-ins. If you have excess furniture items or clutter you need to remove, you can store a few items neatly in the garage or rent a temporary storage unit.
5) Remove or downsize personal photographs and collections. These items will distract buyers from what you really want them to see.
Adding one or two accessories to an otherwise bare surface, like the container of lemons on the counter or flowers on the table, helps add a pop of color and some interest without overwhelming the space.
Paring down your furniture to just the essentials, like the bed and nightstand here, helps a home feel bigger and brighter. If practical, remove window coverings to bring in the most light.
My favorite quick fix decluttering tip: take 3 minutes to go through a room and fill a hamper with any clutter or items that need to be put away. Bring the hamper to your car with you if you don’t have time to sort through it before a showing.
Finally, don’t feel the need to undertake major remodeling projects. The majority of the time, this is unnecessary, and will not net a homeowner close to what they have invested. However, addressing small fixes and handyman jobs can be an excellent use of your time and resources. Refreshing paint, repairing holes in walls, and fixing or replacing items that are in disrepair are all good ideas.
Inside Our Summit Hill Triplex
Here’s a peek inside our Saint Paul home and some of the remodeling projects and updates we’ve done.
It’s natural to be curious about what other people’s houses look like inside. The popularity of HGTV, the Parade of Homes, and other local home tours are proof that people love looking at houses. Count me among them; one of my favorite parts of being a Realtor is the chance to see inside people’s homes!
I love working on and decorating my own home and rental property, a triplex a few blocks south of Lexington Parkway and Grand Avenue in St. Paul’s historic Summit Hill neighborhood. We love the character of the neighborhood and being able to walk to so many restaurants and shops nearby.
We live on the second floor and rent out the first floor and garden level units. Living in an owner-occupied rental property has worked very well for us. We’ve always had great tenants who like the idea of living with their landlords (and emergency maintenance contacts) right nearby.
The living room is connected to the sunroom and dining room, giving us a large, open living area.
The kitchen is adjacent to the dining room. The dining room light fixture is original (at least since we bought it - I don’t think it’s original to the home), you can see the new light fixture from West Elm that we installed in the kitchen a few years ago. Kitchen table is from Ikea - we stained it with a semi-sheer glossy varnish that shows the woodgrain. Kitchen chairs are from Room & Board.
The kitchen is really good sized for a duplex - it’s one of the reasons we fell in love with the building. The previous owner had installed the newer cabinetry. We put in a new range and microwave.
We've made this very small room a functional kids bedroom by utilizing the vertical space. We added low profile shelves/book ledges on the wall and a built-in desk and shelving in the closet for storage. I love the elfa closet systems we installed from the Container Store.
Phil worked painstakingly to re-rope and repaint the windows in this bedroom.
We did a light remodel in the bathroom in 2017, replacing the sink, vanity, and toilet and installing bead board and new baseboard. We kept the original marble hexagon tile on the floor - it is definitely weathered though, showing some pitting and cracks.
Like many of our neighbors, and fellow old-house dwellers in St. Paul, we’ve had to invest in our share of unplanned and not very visible improvements: water heaters, chimney repair, ice dam removal, and re-grading of landscaping to name a few. What I find more interesting (and more fun) are the improvements you can see!
Since we bought our triplex 12 years ago, Phil and I have made many planned improvements as well; the most significant: remodeling the garden level apartment; new concrete sidewalk, stairs, and patio; adding central air, and remodeling the bathroom in our unit. This summer, we hung wallpaper on an accent wall in our kitchen (a photo and more on wallpaper in a future post). Next on our list: investing in a much-needed exterior paint job.
Wahlberg & Toohey Group Issues Its First Annual Report
2018 was a banner year for the Wahlberg & Toohey Group with Coldwell Banker Burnet. We’re so thankful to all the clients, family, and friends that helped us reach our goals!
Celebrating 20 Years as a Steward of Summit Hill Homes
Here's the article I wrote for the July issue of Summit Hill Magazine:
Photographer: William Wright
David Heide Design Studio has been a fixture in downtown Minneapolis’ historic Grain Exchange Building ever since he first opened shop 20 years ago. Today, Heide’s company, which specializes in the design of new and remodeling of historic homes, has grown to 15 people and the offices on the sixth floor of the Grain Exchange have been expanded multiple times to make room for the growing business.
I sat down with Heide, a long-time resident of Summit Hill, and some of his employees recently to talk about their company’s history and design philosophy, and what they love about Summit Hill, where Heide’s company has done many remodeling projects over the years.
Q. How did you get your start in the design and architecture business?
David: I studied interior design and architecture at MCAD and the University of Minnesota. I was working at a great firm, McDonald & Mack Architects when I started moonlighting on my own projects. They were wonderfully supportive, and after three years, I struck out on my own.
Q. You are a long-time resident of Summit Hill; what do you love about living here?
David: I grew up in suburban Des Moines, but I’ve never felt more at home than I did the day I arrived at Macalester. The Summit Hill neighborhood helped launch my business. It’s a thrill to be part of the continuity of this neighborhood – it’s a living, breathing thing. I believe we’re stewards of the buildings we occupy while we own them, and there’s a pride of place here that’s very unique.
Q. How has your company changed in the last twenty years?
David: It has changed a lot; we started out with two people and now there are 15 people in our office. I’ve tried to surround myself with people that are better at things than I am and that shore up my weaknesses. Ten years ago, we added interior design, which doubled the business. Now about half of our work is architecture and half is in interior design. Having these two practices in the same studio affords a really holistic approach.
Photographer: Susan Gilmore
Q. What is your philosophy as a company? What makes you different?
David: We have an overarching philosophy of work and we stay true to it: good design transcends style.
We strive to 1) hear what our clients are telling us, 2) Listen to the house, understanding and respecting the original design intent, and, 3) at the end of the day, it’s about the client and their home. The project, whether a new house, or a remodeled one, must be a reflection of the client and a manifestation of their goals.
We work very collaboratively. It’s all about the right connection between clients and our three project architects. They’re fantastic – and we’ve all been working together for more than 15 years. While often I am very involved in the design process and creative work, I always tell clients they don’t want me managing the project! We have folks who are far more skilled than I.
Q. What do you consider some of the company’s greatest accomplishments?
David: Beyond the honor of running into clients and having them tell us how much they love their new home or remodel (which is truly an honor), it’s been very gratifying to be recognized by our international peers. It was a career achievement to win first place in the Sub-Zero & Wolf International Kitchen Design competition. A project right here in St. Paul was selected from over 1,500 other entries from around the globe. We’ve also won two national first place awards from Marvin Windows.
It’s been a pleasure to have new opportunities open to us as we’ve grown – we recently designed the remodel at Summit Brewing’s Rathskellar [beer hall].
Photographer: Susan Gilmore
Q. What’s your favorite room in your house?
David: The summer house in our backyard.
Q. Where do you get inspiration and recharge your creative batteries?
David: They say design happens when you’re not at the boards, and that’s true for me. I find inspiration most often when I’m immersed in something outside of work – when I’m at the theater or a concert, or when I’m driving.
Q. Tell us about your penchant for vintage cars
David: I’ve been into cars and houses forever. For me, with cars, it’s a lot about the design aesthetic and the experience. We have a 1968 Datsun Roadster.
Photographer: Susan Gilmore
I also got a chance to talk with Brad Belka, Director of Design, Michael Crull, Senior Interior Designer, and Leanna Kemp Kristoff, Design Associate, about their work at David Heide Design Studio.
Q. What’s different about working at David Heide Design Studio?
LeAnna: It goes back to David himself, he’s an inspiring person and inspiring designer to be around. It’s also a privilege to work on a 100-year old home and have the level of craft [for the new work] be at the same level or better than the original
Brad: The singular type of homes we work on; and the work we do is unique and different from many others – the focus on detail really sets us apart. I love working on very detailed projects; the level on many of our projects is unmatched.
Michael: We work really well as a group – it’s a collaborative effort in a design studio environment. We’re great at integrating interior design and architecture – it’s hard to tell where one begins and the other ends.
LeAnna: Every single team member is valued, no matter where they are in the hierarchy.
Q. What changes in how we live will affect your work in residential design in the future?
LeAnna: I think we’ll see a move towards greater density and living in the city.
Michael: Yes, and we also see a strong interest in intergenerational living. We just finished a new home in Iowa where three generations of a family are planning to live together
Brad: Clients continue to be interested in aging in place and designing their homes to allow for that.
Photographer: Susan Gilmore
Summer Planters that Make a Splash!
Here's the article I wrote for the June issue of Summit Hill Magazine:
Planters are a great way to generate instant curb appeal in the warmer months. They allow you to add pops of color quickly and early in the season -especially nice if your yard is full of native varieties that tend to bloom later in summer.
I am a plant enthusiast, but I would never call myself a gardener. The knowledge and grit to create and maintain true gardens is beyond my purview– which is why I love planting beautiful pots to decorate the entrance to my home and the patio in the backyard. Planters (sometimes called container gardens) are easy and can be completed in an afternoon.
I talked with Maddy Westby at Lietner’s Garden Center (right in the neighborhood at 945 Randolph) for advice on creating beautiful container gardens.
Start with Large Containers with Fresh Potting Soil
Fresh potting soil in a large enough container will give plants the best shot at thriving. A more generous amount of soil will lengthen the time it takes for your pot to dry out - although there’s no getting around the fact that pots typically need to be watered frequently. If you love container gardening, invest in durable, coordinating planters that you can use for many seasons.
Creating a Balanced Composition
The old adage about using a thriller, filler, and spiller can be quite helpful in selecting plants to include. Choose three or more plants that give you a showy focus point, something that trails out of the edge of the pot, and something that fills in the spaces in between. Maddy likes to use this floral design tip for container gardens, “mix big flowers, such as dahlias, begonias, or geraniums, with smaller, ‘filler’ flowers, such as bacopa, euphorbia, or alyssum.”
Non-Traditional Plants to Consider
Leitner’s had a beautiful pot on display planted with flowers, curly willow, and three types of herbs. The herbs were labeled with shorter stems of willow with the bark shaved away. Herbs, tropicals, and other unusual plants are a great way to add variety and interest.
You can even include a few vegetables – pea vines make great trailers, cucumbers can do well in a large pot, and red lettuces look nice in the spring and early summer. Another great tip from Maddy, “if you’re using curly willow or a small trellis in your pots, throw in some morning glory seeds around them and they’ll grow into a lovely vine later in the season.”
Pollinator, Butterfly, and Hummingbird Attractors
Pots can be a great place to incorporate plants that attract and feed pollinators, butterflies, and birds. You can use honeysuckle and red trumpet vines in containers to attract pollinators and hummingbirds. A butterfly bush (buddleja) is not hardy in the ground as a perennial in Minnesota, but will grow nicely in a container and attract lots of butterflies.



